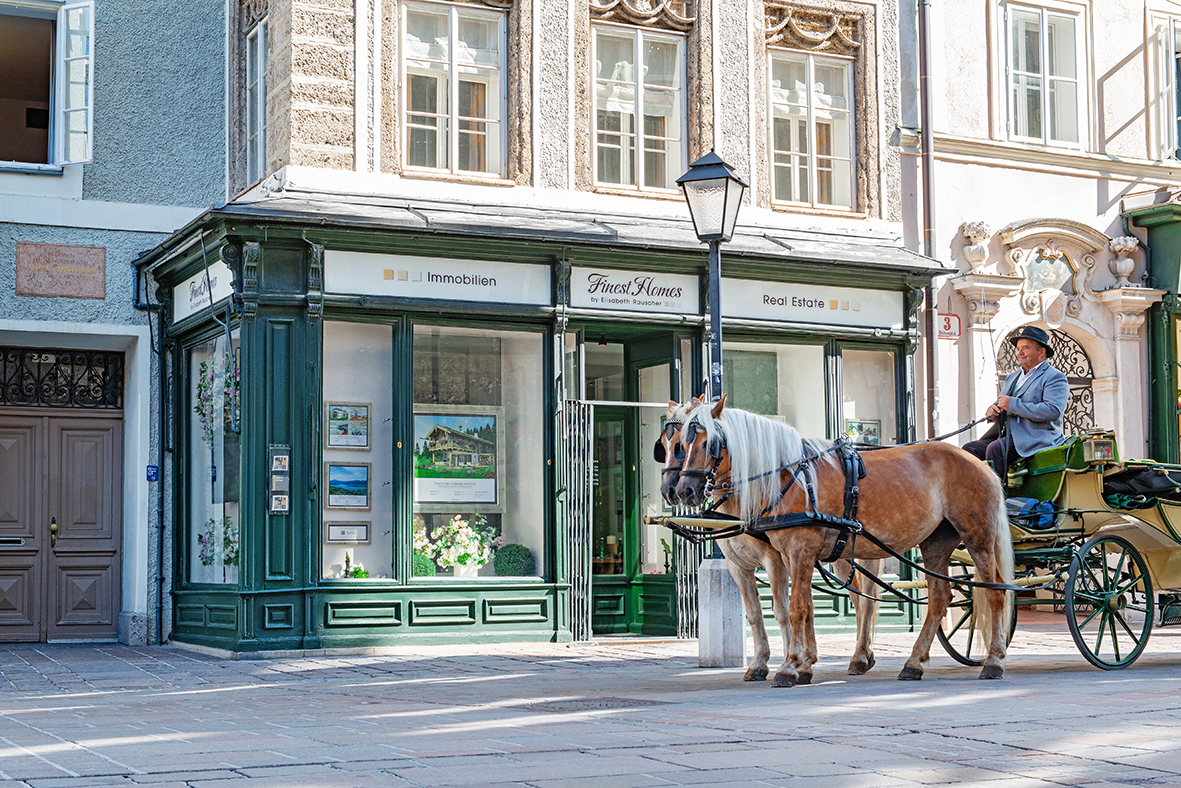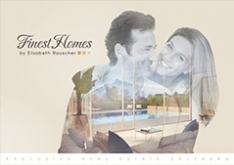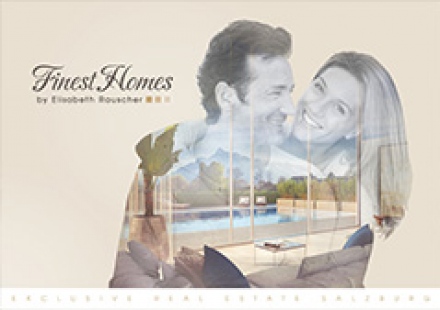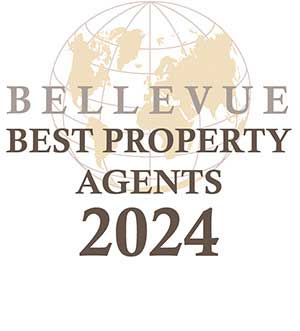Grandezza
Salzburg-Parsch
I am interested in this property and would like to get more information about it.
I'm interested in this property.
Please send me the link to the Virtual 360°- Online-Tour.
Short description
An exclusive new villa featuring five exquisite residential units, a park-like communal garden, and an underground garage is being developed in the prestigious district of Parsch.
The property nestles amidst designer villas in a tranquil, upscale neighbourhood, offering a high quality of life close to nature. The vibrant city centre of Salzburg, with its rich cultural offerings, diverse selection of shops, and charming cafés, is just a stone’s throw away.
The cleverly designed apartments boast high-quality finishes that leave nothing to be desired. Ranging from 78 m² to 165 m², these sanctuaries impress with airy and spacious living/dining areas, harmonious bedrooms, and elegant bathrooms. The two ground-floor apartments feature private garden oases, while expansive terraces and balconies extend the living space outdoors, offering stunning views of the local mountains.
The elegant penthouse spans two levels. The entrance area on the upper level leads to three comfortable and versatile rooms that can serve as children’s bedrooms, guest suites, or a home office, along with a cloakroom and a private shower room. Additionally, over 190 m² of terrace space surrounds the stylish living area, which includes a master bedroom with a dressing room and a spacious spa bathroom featuring a freestanding tub.
Overview of housing units
| Top | Type | Area | Price | |
|---|---|---|---|---|
| Top:Top W1 Basement/ground floor | Type:3-room apartment | Area:78.07 m² floorplan + 29.30 m² terrace + 91.52 m² garden + 7.88 m² atrium | Price:€ 1,450,000 | i |
| Top:Top W2 Ground floor | Type:4-room apartment | Area:148.99 m² floorplan + 95.25 m² terrace + 802.56 m² garden | Price:€ 2,550,000 | i |
| Top:Top W3 1st floor | Type:4-room apartment | Area:123.57 m² floorplan + 16.78 m² terrace + 38.79 m² balcony | Price:€ 1,790,000 | i |
| Top:Top W4 1st floor | Type:3-room apartment | Area:85.99 m² floorplan + 25.18 m² balcony | Price:Sold | |
| Top:Top W5 1st floor/top floor | Type:4-room penthouse | Area:165.19 m² floorplan + 192.80 m² terrace + wellness area | Price:€ 3,100,000 | i |




























