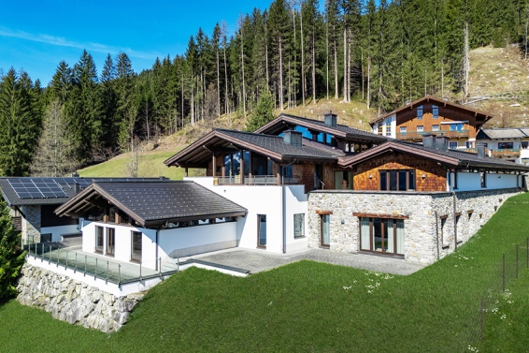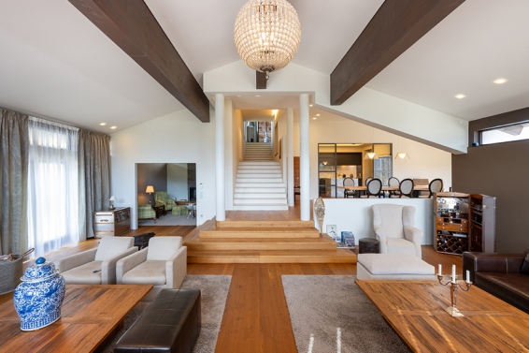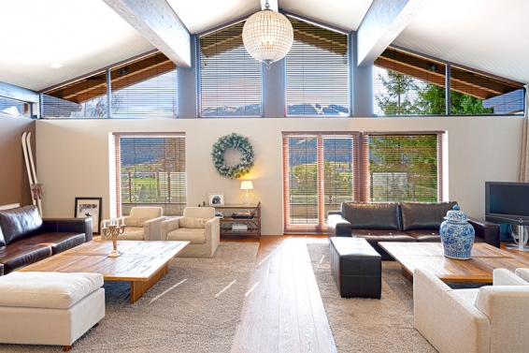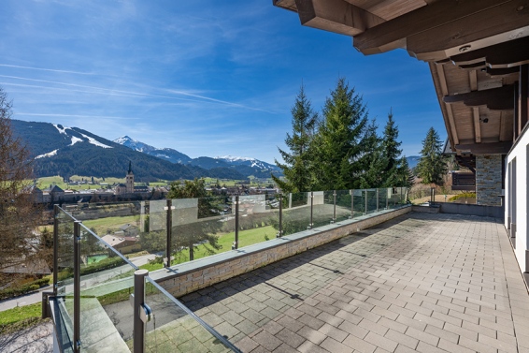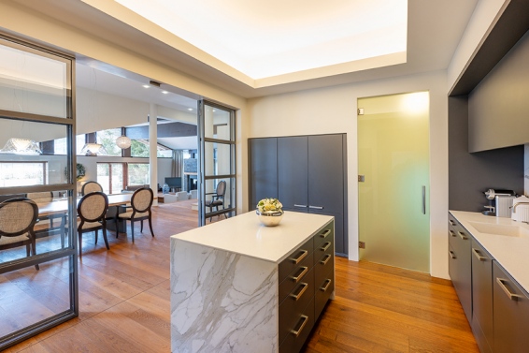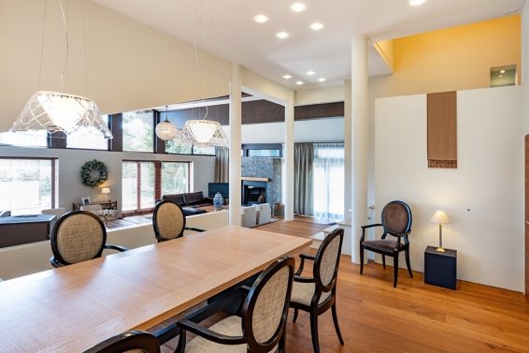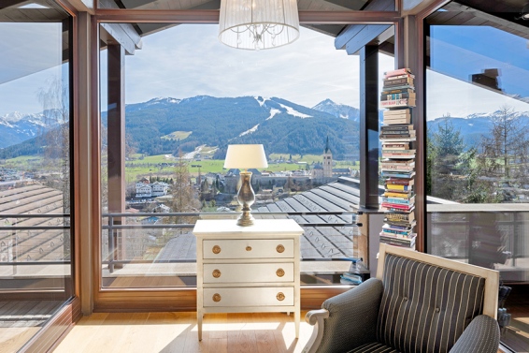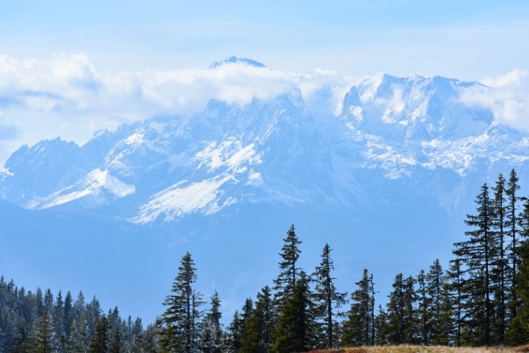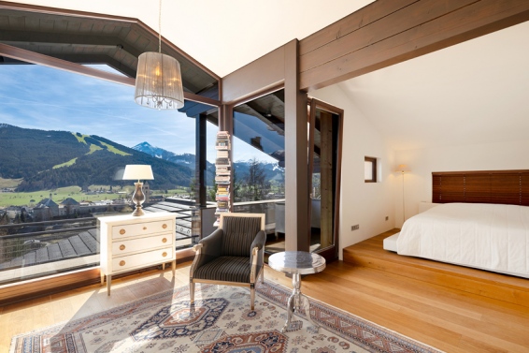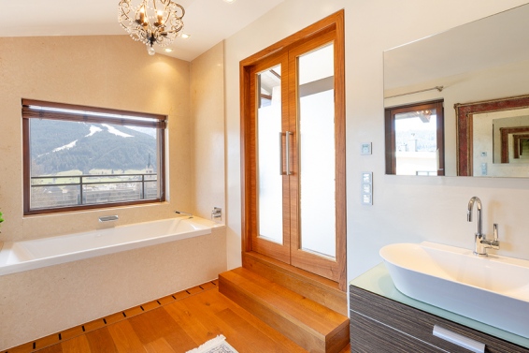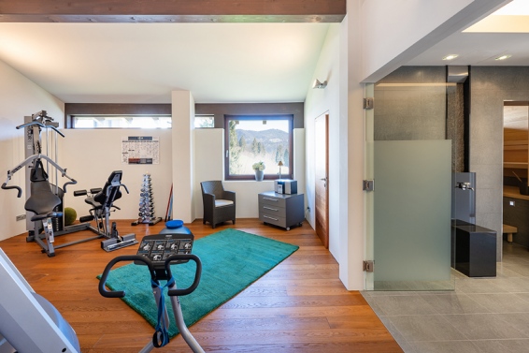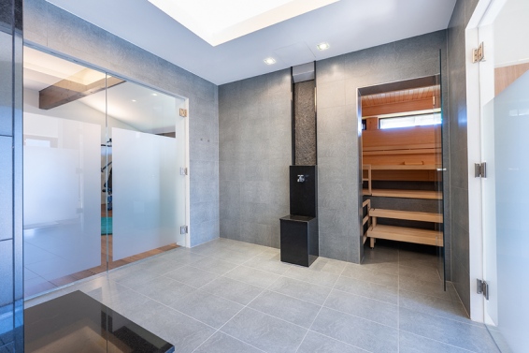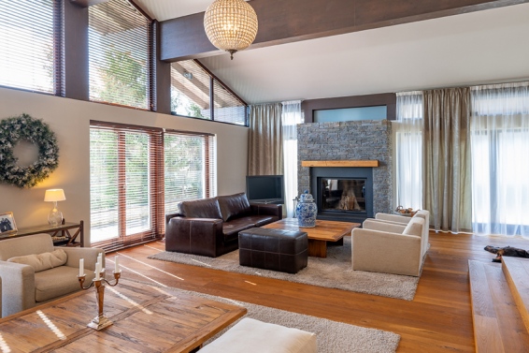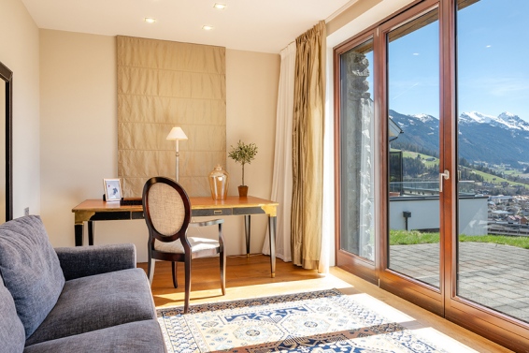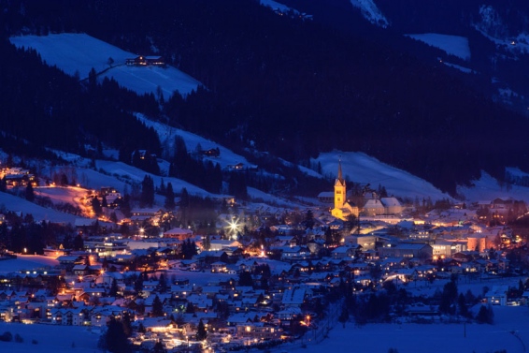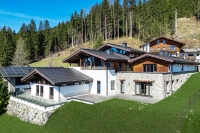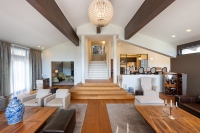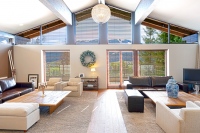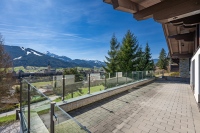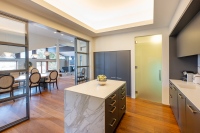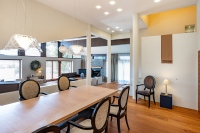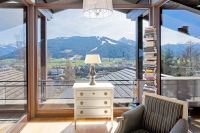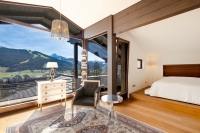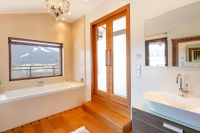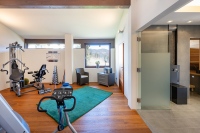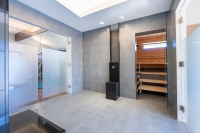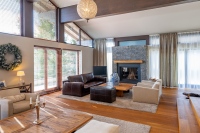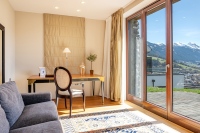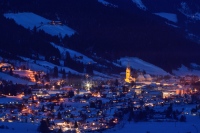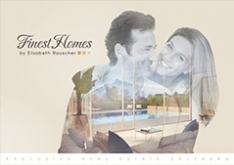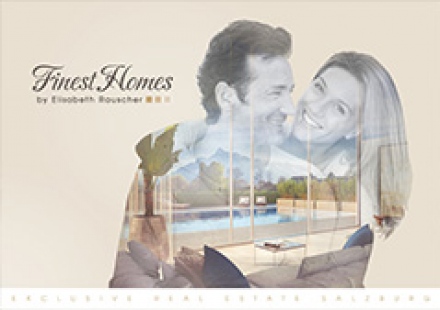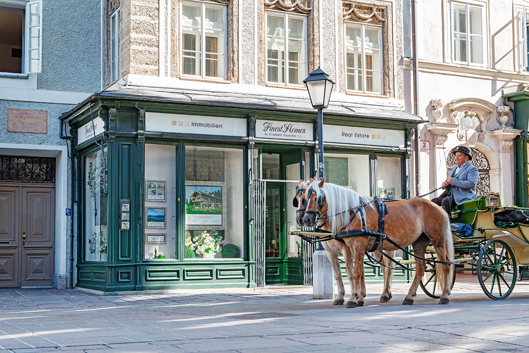Nordic Hideaway
I am interested in this property and would like to get more information about it.
I'm interested in this property.
Please send me the link to the Virtual 360°- Online-Tour.
Short description
Inspired by the magic of white winters, this exclusive residence nestles on a sunny incline above the charming town of Radstadt. Crafted by architect Henrik Drufva, the property effortlessly marries Nordic design with its sleek, contemporary lines and Alpine warmth.
The residence is situated on a tranquil cul-de-sac on a sunny incline above the historic town centre of Radstadt and enjoys magnificent views of the Romanesque-Gothic town church, ancient town walls fortified with impressive round towers and the mountainscape beyond.
One is received by an airy entrance hall with a 7-metre-high ceiling. A wide staircase leads down to the spacious living level, where cosy sitting areas with a fireplace set the stage for relaxation. Sweeping glass elements open onto the glorious sun terrace, perfectly framing the stunning mountain scenery. This space is flanked by a beautiful dining area with an exquisite wine cellar. The two Poggenpohl kitchens – one main kitchen and a back kitchen – are an absolute highlight and dream come true for foodies and hosting large dinner parties.
Rest and relaxation are guaranteed in the elegant master suite that includes a luxurious bedroom, en suite bathroom and two spacious walk-in wardrobes. The delightful gallery, complete with a bathroom and sleeping area, serves as a cosy hideaway for the children, while your guests will appreciate the privacy of their own separate wing, comprising two comfortable bedrooms and accompanying bathrooms. HWB 90

