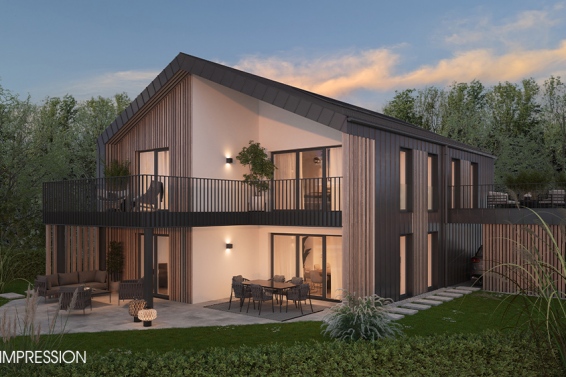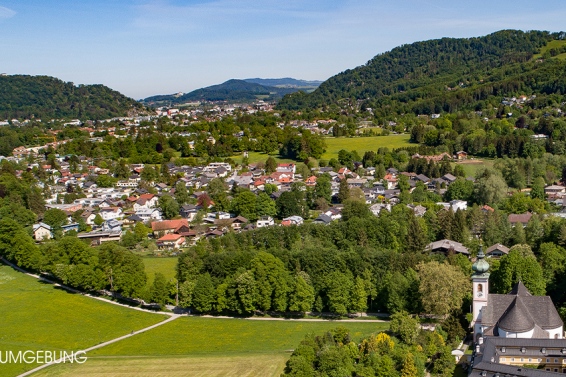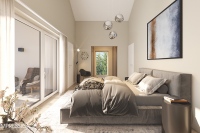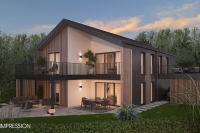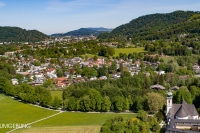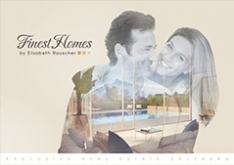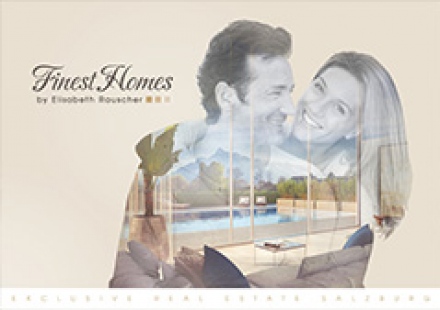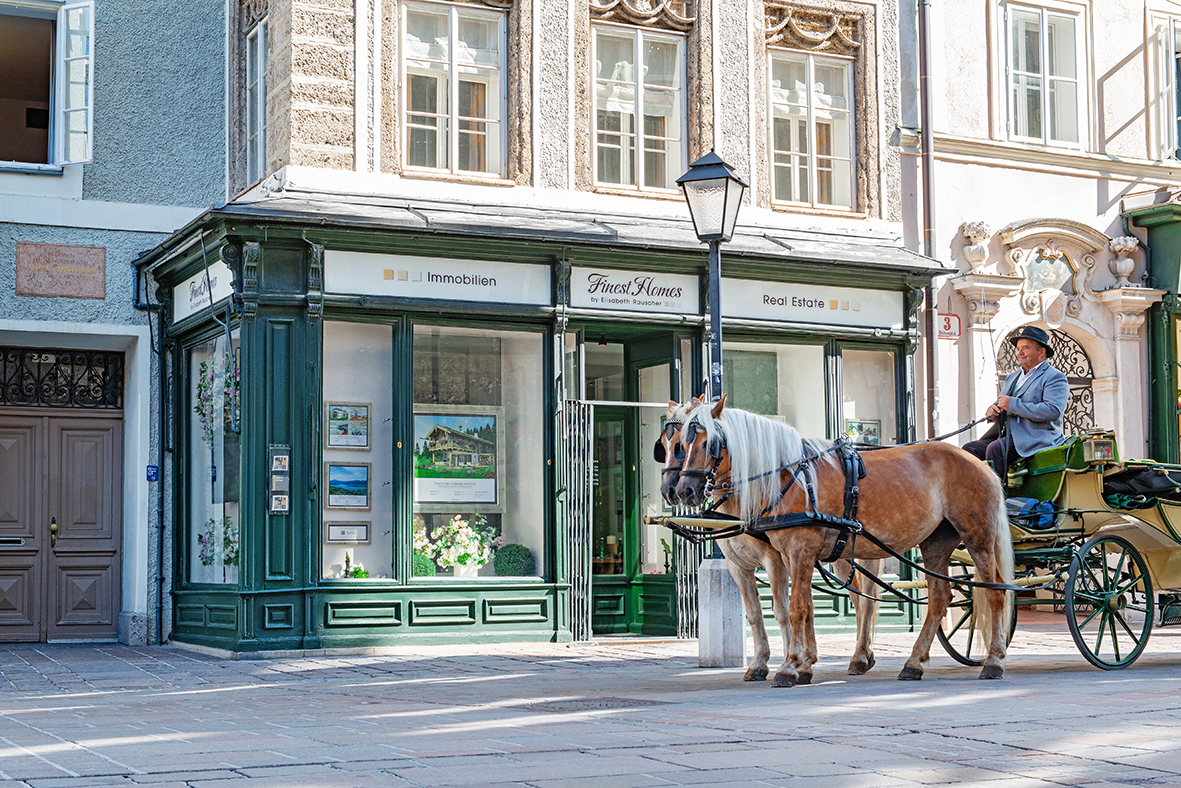Villa Park Splendour
Salzburg-Aigen
I am interested in this property and would like to get more information about it.
I'm interested in this property.
Please send me the link to the Virtual 360°- Online-Tour.
Short description
In the idyllic Preuschenpark, nestled in a charming and peaceful location in Aigen on the border of Parsch, this stylish new-build villa is taking shape. Designed with luxury in mind, it features expansive balconies and terraces, a sun-drenched garden with a stunning pool, and a delightful pool house.
The lush green surroundings, combined with excellent infrastructure, make life here particularly enjoyable. Within just a few minutes’ walk, you’ll find shops for daily essentials, as well as inviting cafés and restaurants. Families will appreciate the nearby school and English-speaking kindergarten, while sports enthusiasts will love the proximity to the Gaisberg.
Inside, meticulous attention has been given to the design, with floor-to-ceiling windows and glass doors allowing sunlight to pour into the rooms, creating a bright and airy atmosphere. The winning layout ensures that both the spacious kitchen and dining area, as well as the cosy lounge zone, enjoy direct access to the expansive terrace. A discreetly hidden pantry sits behind an elegant fitted wardrobe, while the entrance hall offers a cloakroom, storage room, and guest WC. Step into the garden oasis, where all that’s missing for a perfect day by the pool are sun loungers in front of the charming pool house. A separate garden shed provides ample space for storing equipment.
Upstairs, the master suite impresses with a stylish bedroom, a comfortable walk-in wardrobe, and a beautifully designed bathroom with a bathtub, shower, and WC, as well as access to a deep balcony. A private sauna offers the luxury of daily wellness at home. The children’s area features two spacious rooms that both open out onto the 30 m² terrace, along with a separate shower room and WC.
The basement provides generous space for hobbies, fitness, and storage, while a double carport ensures secure parking for your vehicles. HWB 40





