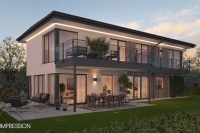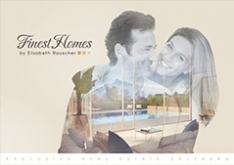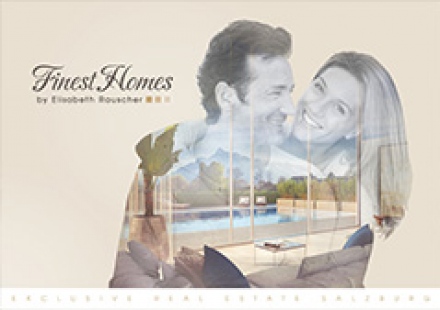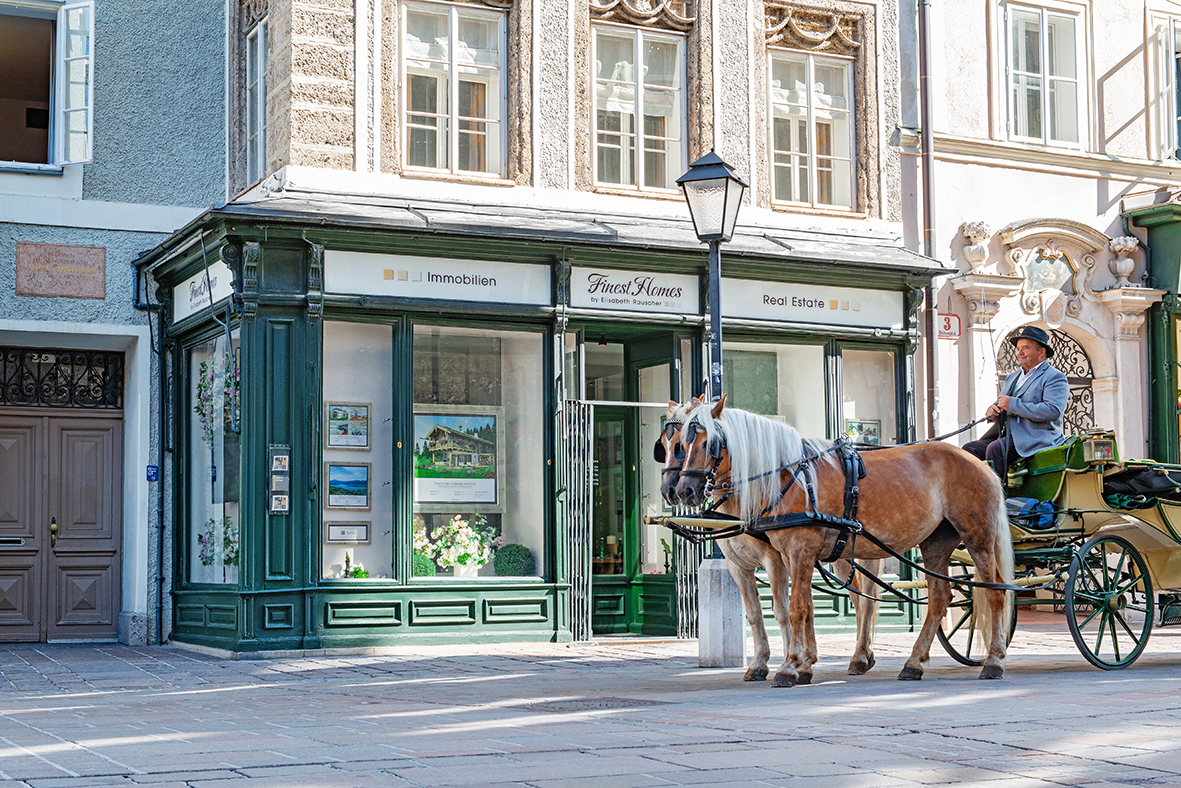Family Fun
Salzburg-Maxglan
I am interested in this property and would like to get more information about it.
I'm interested in this property.
Please send me the link to the Virtual 360°- Online-Tour.
Short description
In the sought-after creative district near the renowned Panzerhalle in Maxglan, three dream homes are ready to welcome you. Set on well-proportioned, perfectly positioned plots of 457 to 478 m², these three modern detached houses combine sleek, contemporary architecture with understated elegance, offering 168 m² of beautifully designed living space.
Each home has been thoughtfully planned to maximise comfort and style. The ground floor is all about togetherness, with a spacious entrance hall featuring a cloakroom and guest WC leading into a bright, open-plan living area. Here, cooking, dining, and relaxing flow seamlessly into one another. A wraparound glass frontage opens up the cosy lounge area to the sun terrace and garden—ideal for barbecues, social gatherings, or simply unwinding outdoors.
Upstairs, a sense of calm and retreat awaits. Three charming children’s bedrooms and a generous master suite with a stylish walk-in wardrobe provide ample space for rest and relaxation. The elegant family bathroom is designed for everyday luxury, complete with a bathtub, shower, basin, and WC.
For added convenience, a practical utility room on the ground floor keeps the washing machine and dryer neatly tucked away, while the full basement offers plenty of storage. A carport and an additional outdoor parking space complete the ensemble.
Overview of housing units
| Top | Type | Area | Price | |
|---|---|---|---|---|
| Top:Haus A | Type:Einfamilienhaus | Area:~ 168,35 m² Wnfl. ~ 460 m² Grund ~ bis zu 283 m² Garten | Price:€ 1.717.000,-- | i |
| Top:Haus B | Type:Einfamilienhaus | Area:~ 168,35 m² Wnfl. ~ 457 m² Grund ~ bis zu 283 m² Garten | Price:€ 1.710.000,-- | i |
| Top:Haus C | Type:Einfamilienhaus | Area:~ 168,35 m² Wnfl. ~ 478 m² Grund ~ bis zu 283 m² Garten | Price:€ 1.756.000,-- | i |












